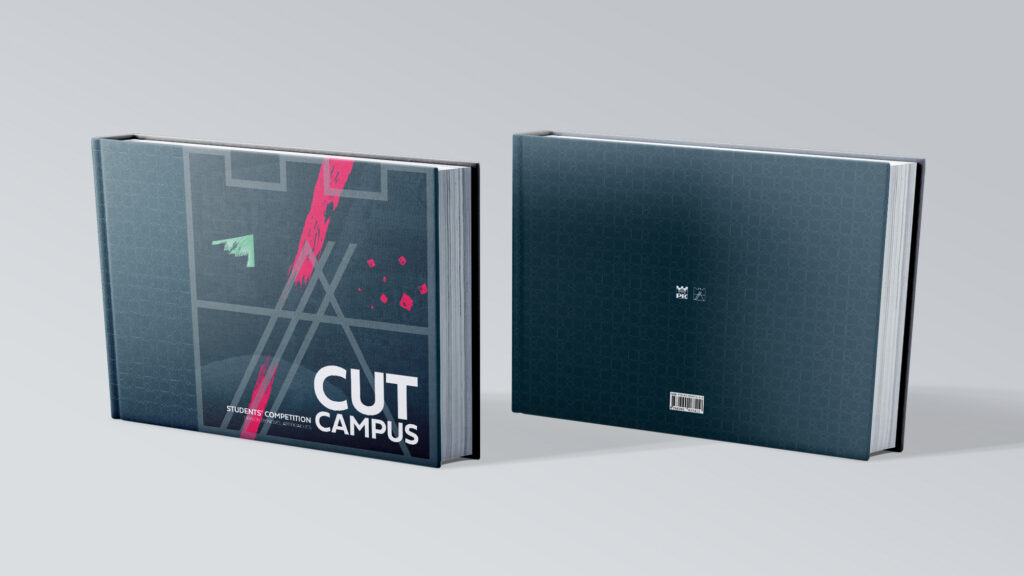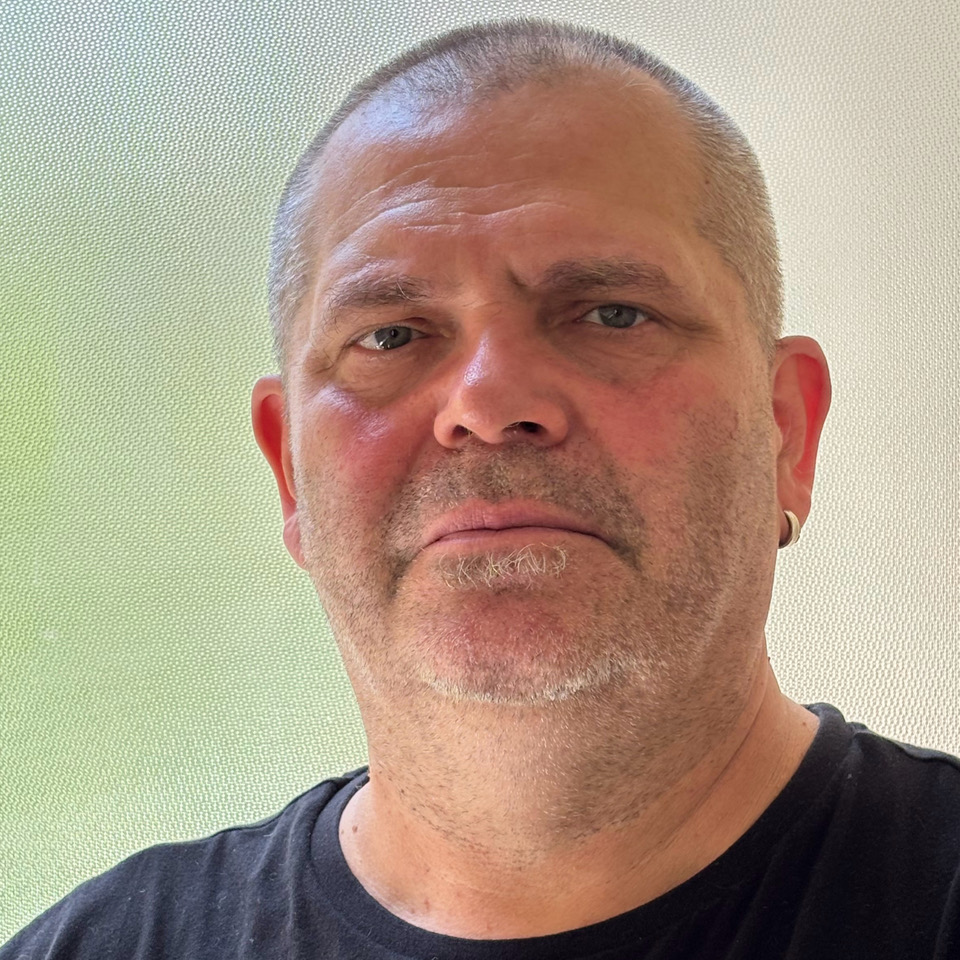
International Students’ Competition
CUT Campus: Driven by Novel Approaches

AWARD CEREMONY
We cordially invite all participants and interested parties to attend the award ceremony announcing the competition results.
Event Details:
- Date: November 22, 2025
- Time: 2:00 PM
- Location: Cracow University of Technology
- Address: 24 Warszawska Street, Krakow
- Venue: Conference and Exhibition Hall 'Kotłownia’
📍 View location on Google Maps
Join us for this special occasion where we will celebrate creativity, innovation, and the future vision of architectural excellence. The ceremony will showcase the winning designs and recognize the outstanding contributions of all participants.
Contact Information: For any questions regarding the competition or ceremony, please contact us at: campus.competition@pk.edu.pl
Additional Resources:
We look forward to seeing you at the award ceremony in November!
INTRODUCTION
Dear Young Friends,
We warmly invite you to take part in the international architecture and urban planning study competition “International Students’ Competition – CUT Campus: Driven by Novel Approaches”. This is a unique opportunity to showcase your creativity, and vision for a modern academic space. Your fresh perspective, innovative ideas, and youthful insight will be an invaluable source of inspiration for our university.
It is you – the future engineers and architects – who will shape the world of tomorrow and design it in a wise and socially responsible way.
Cracow University of Technology, as a prestigious university of technology, aims to create a campus that meets the challenges of the 21st century, fosters scientific development, and strengthens the integration of the academic community. A modern and green campus can become not only the heart of the Cracow University of Technology but also a unique showcase of Krakow – a city of innovation, science and art – strengthening its position as an internationally recognized academic and cultural center.
Andrzej Szarata
Rector of the Cracow University of Technology
CUT


CRACOW UNIVERSITY OF TECHNOLOGY
CAMPUS: DRIVEN BY NOVEL APPROACHES
The Cracow University of Technology, an institution with eighty years of history, faces the challenge of adapting to changing times. While education was once based on traditional teaching methods and paper exams, today the university must answer the question of how knowledge acquisition should look in the 21st century.
The university, currently educating 12,000 students under the guidance of a thousand academic teachers, strives for development and modernity. The Campus Czyżyny offers expansion potential that could accommodate up to 30,000 students, combining scientific, sports, cultural, and ecological functions.
Planning the campus of the future requires architects to take a new perspective, going beyond classical patterns of academic buildings. Modern technology opens new possibilities for connecting architecture with nature. The goal is to create a space that will not only be functional but also become a symbol of modern Krakow – similar to how the Bilbao effect transformed the perception of that Spanish city. The new buildings are meant to be not just technical constructions but true works of art that will be remembered in architectural history.
THE CZYŻYNY CAMPUS
The Cracow University of Technology is the second technical university in Krakow. Like most universities in Krakow, our University also has its campuses and properties in various parts of the city. In total, our institution owns eight properties with a total area of 69.10 ha.
Our largest campus belonging to the University is the Czyżyny Campus, located between Krakow proper and Nowa Huta on a 54.60 ha plot of land. The Faculty of Mechanical Engineering, and the Faculty of Materials Engineering and Physics are based here, and in a few years’ time a building will be constructed to house the Faculty of Computer Science and Telecommunications. There are also three laboratory buildings: The Environmental Analysis Laboratory, the Ultra Precision Coordinate Measurements Laboratory, and the Extreme Low Temperature Laboratory, as well as two sports facilities, the CUT Library, the Student Village and the Assistant’s House.


SUBJECT AND OBJECTIVE
- The aim of the Competition is to select the best conceptual design proposal for the areas of CUT in the Czyżyny district of Krakow district and its surrounding areas.
- The competition is conceived as an ideas contest. Therefore, proposals should be visionary, and can go beyond the limits of current local law. The aim of the competition is not to realize the ideas, but to open minds and generate discussion about the future university.
- The task of developing a conceptual proposal of a modern, eco-friendly and functional campus for the CUT that will blend with the local urban context requires taking into account distant and near spatial contexts, as well as finding various types of connections and taking a wider area or a selected part of it into the design scope. Only then can we find innovative designs that could contribute to the quality of urban space and support our city’s sustainability efforts.
- Participants are to submit entries in one of four categories: architecture, urban planning, landscape architecture and “open”.
The “open” category is dedicated for (but not limited to): arts like drawing, photography, sculpture, site-specific works, the CUT’s visual identity on the site, performance and experiments – both artistic and scientific, related, e.g., to city space, new technologies, material and construction solutions. The entries will be evaluated within the cathegories. Participants decide on the categorisation of their entry, but the jury can change the category allocation on the basis of the merits of the work during its session.
COMPETITION COMMITTEE
JURY PRESIDENT
PROFESSOR RAFI SEGAL
Rafi Segal is an architect and Professor of Architecture and
Urbanism at the Massachusetts Institute of Technology (MIT)
where he directs the research group Future Urban Collectives.
His work involves design and research on the architectural,
urban and regional scale, currently focusing on how emerging
notions of sharing and collectivity can impact the design
of buildings and the shaping of cities. His office, Rafi Segal
Architecture Urbanism is currently undertaking projects in the
US and Europe, including a recent winning proposal to design
an art -tech district in Pristina, the capital of Kosovo. Segal
has exhibited his work widely, most notably at KunstWerk,
Berlin; Rotterdam Architecture Biennale, Venice Biennale
of Architecture; MOMA in New York; and at the Hong Kong/
Shenzhen Urbanism Biennale. He holds a PhD from Princeton
University and two degrees, M.Sc and B.Arch, from Technion
– Israel Institute of Technology.

URBAN PLANNING JURY

Honorary Jury President
Professor Andrzej Szarata
Rector of the Cracow University of Technology, PL

Jury President
Professor Rafi Segal
Massachusetts Institute of Technology, USA

Professor Maria Clarke
Hochschule Bremen, DE

Professor Magdalena Kozień-Woźniak
Dean of Faculty of Architecture, Cracow University of Technology, PL

arch. Marceli Łasocha
Chairman of Society of Polish Town Planners, Krakow Branch, PL

Professor Raffaella Neri
Polytechnic University of Milan, IT

Grzegorz Stawowy
Chairman of the spatial planning commission, Krakow City Council, PL

Natalia Rudnik
Representative of the FA Student Union Cracow University of Technology, PL
ARCHITECTURE JURY

arch. Marek Chrobak
Chairman of the Association of Polish Architects, PL

arch. Marek Kaszyński
Chairman of the Council of the Lesser Poland Regional Chamber of Architects, PL

Professor Kirsten Schemel
Dean of Architecture of Münster University of Applied Science, DE

Professor Vladimir Šlapeta
Brno University of Technology, Czech Republic, CZ

Professor Bolesław Stelmach
Chairman of National Institute of Architecture and Urban Planning, PL

Professor Łukasz Stożek
FA Dean’s Representative for Students’ Competitions, Cracow University of Technology, PL

Professor Federica Visconti
University of Naples Federico II, IT

Paulina Ferenc
Representative of the FA Student Union Cracow University of Technology, PL
LANDSCAPE ARCHITECTURE JURY

Professor Claudia Battaino
University of Trento, IT

Katerina Gkoltsiou
President of International Federation of Landscape Architects Europe, GR

Katarzyna Kobierska
Board Member of Association of Landscape Architecture – Poland, PL

Professor Katarzyna Łakomy
Landscape Architecture, Faculty of Architecture, Cracow University of Technology, PL

arch. Zbigniew Śnieżek
Employers’ Council for the field of study architecture, Cracow University of Technology, PL

Oliwia Piotrowska
Representative of the FA Student Union Cracow University of Technology, PL
OPEN JURY

Rafał Bujnowski
Painter, visual artist, author of videos, installations, artistic performances Warsaw, PL

Professor Tomasz Kozłowski
Vice-dean of Faculty of Architecture, Cracow University of Technology, PL

Marcin Maciejowski
Painter, illustrator, cartoonist Krakow, PL

Wilhelm Sasnal
Painter, filmmaker Krakow, PL

Jan Zych
Artistic photographer, Artiste FIAP Cracow University of Technology, PL

Bartosz Czop
Representative of the FA Student Union Cracow University of Technology, PL
COMPETITION SECRETARY
arch. Ernestyna Szpakowska-Loranc
Cracow University of Technology, PL
PRIZES


COMPETITION SCHEDULE
- Competition announcement: February 2025
- Publication of substantive guidelines: 3 March 2025
- Registration deadline & entry submission deadline: 10 July 2025
- Competition jury proceedings: July 2025
- Post-competition presentation and announcement of results: October 2025
CONDITIONS OF PARTICIPATION, SUBMISSION REQUIREMENTS AND ADDITIONAL INFORMATIONS
- The Competition is dedicated to first-cycle (Bachelor) and second-cycle (Master) students, excluding students attending universities from countries that are involved in the armed aggression against Ukraine, namely the Russian Federation, Belarus, and Iran.
- The Competition Entry can be developed individually or in a team of maximum 10 students.
- The Competition Entry should be developed under the supervision of an academic teacher from the Participant’s University.
- There are no entry fees.
- Entries are to be prepared on 2 boards of 100 cm × 70 cm in size, in PDF format, with portrait orientation, and the written partas an pdf file, containing a maximum of 2 A4 pages of text with illustrations, diagrams, sketches.
- All Entrants and academic supervisors are obligated to enclose a signed ‘Contract concerning the transfer of proprietary copyright for the International Students’ Competition – CUT Campus: Driven by Novel Approaches’ with their entry.
- Competition Submission Form: Here
- E-mail: campus.competition@pk.edu.pl
ORGANISER
The competition is organised by the Cracow University of Technology and the CUT Faculty of Architecture:

Honorary patronage:

Aleksander Miszalski
Mayor of the City of Kraków
Honorary patronage:

Media patronage:

ORGANIZING COMMITTEE
- Ernestyna Szpakowska-Loranc (Chair)
- Wojciech Ciepłucha
- Dominika Długosz
- Dominik Dousa
- Alicja Hrehorowicz-Nowak
- Maciej Jagielak
- Lukas Olma
- Małgorzata Rekuć
- Grzegorz Twardowski
- Miłosz Zieliński
- English proofreading: Krzysztof Barnaś
- Joanna Piszczek