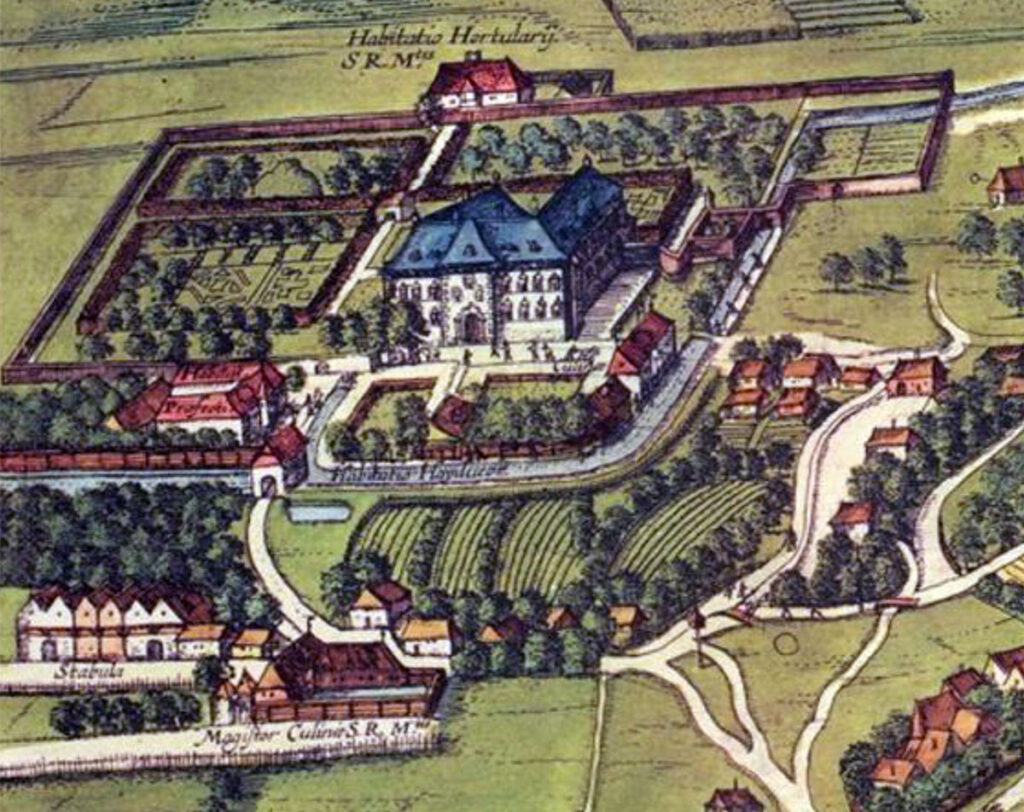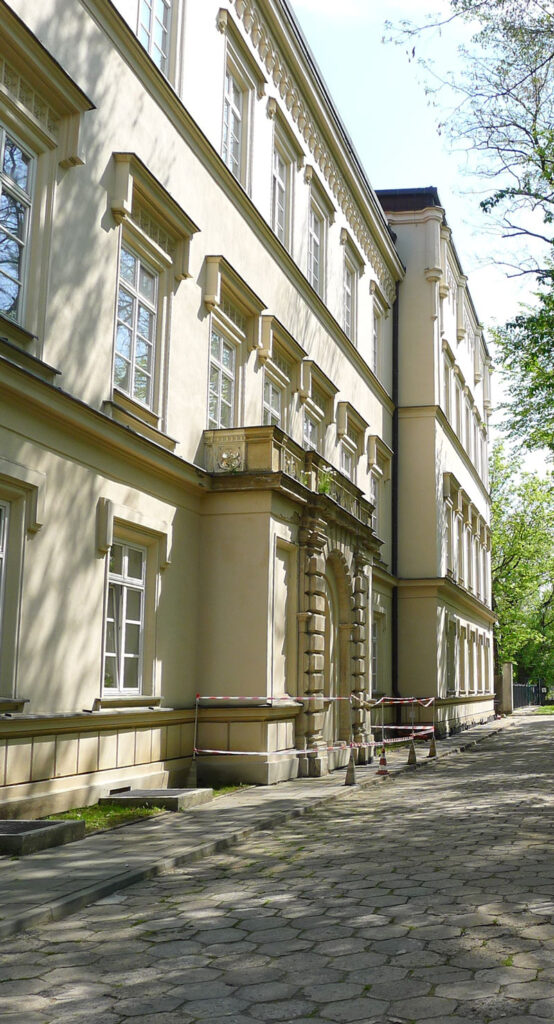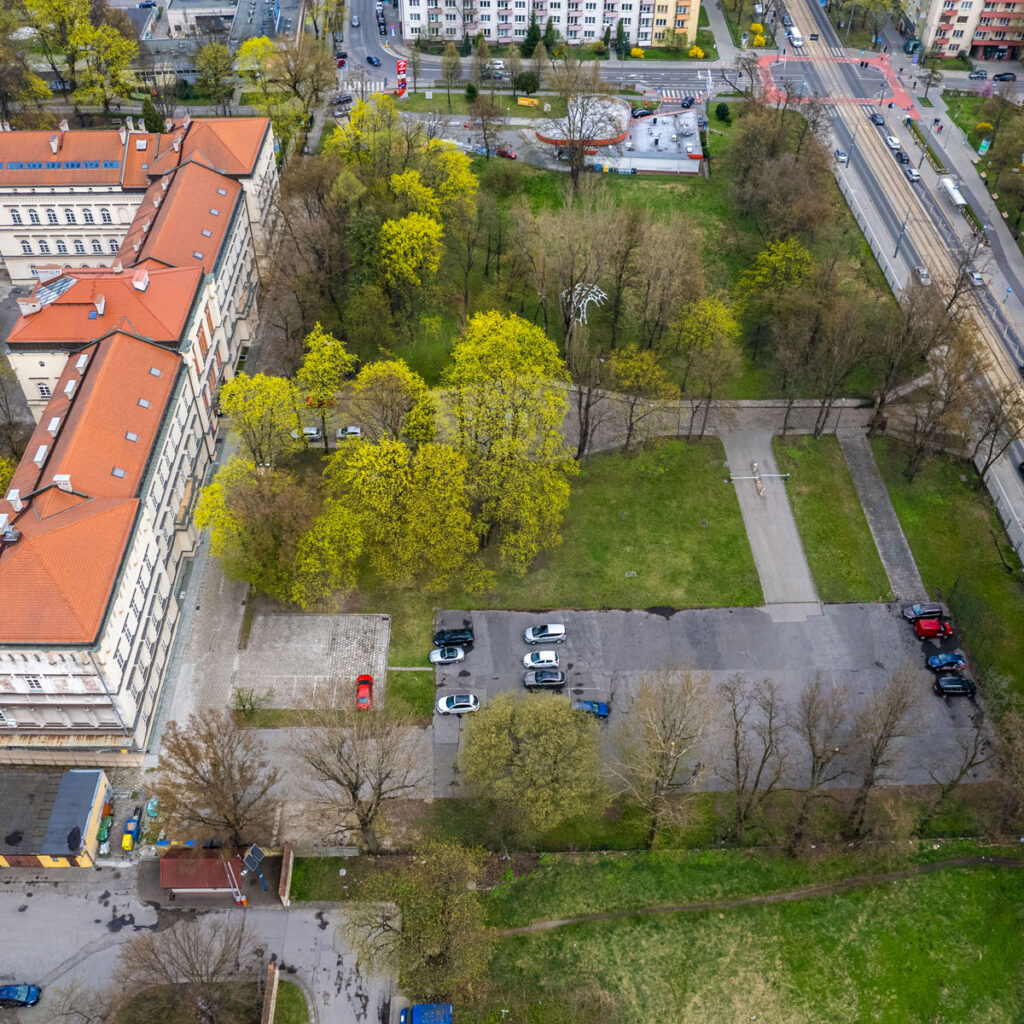The Faculty of Architecture of the Cracow University of Technology would like to invite students to take part in a competition for a new, multi-purpose educational building located near the historical military barracks and royal palace in Cracow’s Łobzów, which is a part of the Cracow University of Technology campus. The aim of the competition is to propose a new building that would make it possible to organise lectures and exhibitions, create new opportunities to spend time between classes, and offer spaces where students could jointly develop their architectural interests.
Magdalena Kozień-Woźniak
Dean of the Faculty of Architecture
Cracow University of Technology I CUT

CHALLENGES OF MODERN UNIVERSITY BUILDINGS
Architecture should be transhumanist, stand at the interface of many disciplines, form a close relationship with the environment, nature, climate etc. The building becomes a home for its users, fulfilling their needs, and at the same time stimulating action and creativity.
A university building in particular is a significant place where one can exchange thoughts and experiences and meet with masters of an art.
There is growing evidence that learning outcomes are closely linked to the quality of the learning environment. One of the consequences of the digital technological revolution are changing patterns of social behaviours and interactions.
Skills such as creativity, communication, collaboration, discussion, critical thinking and teamwork are becoming important parts of the learning process. This requires open, flexible and friendly spaces.
HISTORY OF THE ROYAL PALACE IN ŁOBZÓW
Around 1357, by order of King Casimir the Great, a Gothic castle was erected near Cracow. The residence was surrounded by a wall, with access from the southeast. A garden was planted next to the castle, which adjoined the residence from the southwest. In the 15th and 16th centuries, the castle and the nearby buildings often changed owners. Changes also took place in the area around the residence, and the garden was extended in a burgher style under the influence of contemporaneous fashion.
The next stage in the history of the Łobzów palace was the time of Queen Bona Sforza. During her lifetime, the palace garden took on a more ‘Italian’ appearance. In the second half of the 16th century, commissioned by King Stephen Báthory, architect Santi Gucci transformed the Gothic residence into a Mannerist palace. Santi Gucci also designed an extensive, twelve-compartment garden complex, where fruit trees and vines grew.
Further changes in the appearance of the residence took place during the reign of the Vasa dynasty.
The court architect of King Sigismund III Vasa, Giovanni Trevano gave the palace a Baroque form in the years 1602–1605. King Sigismund III Vasa not only took pleasure in living in Łobzów, but also liked to personally tend to the palace garden. The monarch planted shade and fruit trees, and planted and cultivated flowers. Subsequent kings of the Commonwealth, Ladislaus IV Vasa and John II Casimir Vasa, also spared no effort in striving to maintain the formal character of the Łobzów
residence. The palace along with its garden, which sported features such as fountains, arbours and columns, caused admiration among royal guests.
During the Swedish Deluge, the Łobzów palace was sacked, which put an end to its splendour, but it still remained a popular destination for monarchs and their families. It was here that Marie Casimire d’Arquien awaited news from Vienna from her husband John III Sobieski, and where the victory achieved over the Ottoman Empire was celebrated.
However, along with the partition of Poland, the palace lost its significance and deteriorated. During the partition period the Cadet Institute was located here and it even served as an inn! In the 19th century it underwent another modernisation, the effects of which we can still see today. After the end of the Second World War, the palace became property of the Cracow University of Technology.

HISTORY OF THE FACULTY OF ARCHITECTURE IN CRACOW
The Faculty of Architecture in Cracow was established within the Polytechnic Faculties of the AGH University of Technology in the first days of freedom after the Second World War. The first seat of the Faculty was the Wawel Royal Castle. Academic staff that emigrated after the end of the war in 1945 from the eastern areas of the former Republic of Poland established the new Faculty of Architecture in Cracow. The first Dean and founder of the Faculty of Architecture was Professor Adolf Szyszko-Bohusz – an outstanding architect, conservator and the restorer of the Wawel Royal Castle.

BUILDING PROGRAMME
Apart from one multi-purpose space, the organiser does not specify the type and number of rooms that should be located in the building, leaving its function and shape at the participants’ discretion. The participants shall be provided with plans and a list of spaces in the existing, historical university building. The new building should complement it, and create new opportunities for spending time between classes and offering spaces in which students could jointly develop their architectural interests.
The contracting authority only specifies that the current spaces available to the university lack workshop and modelling rooms as well as a multi-purpose exhibition and lecture hall that would be capable of accommodating an audience of 250.
Proposing the linking of the old and new sections is seen as an essential element of the design.
The organiser notes that for the building to function correctly, it is necessary to provide underground parking spaces that are to be accessible via a planned road located to the west of the building.
COMPETITION SITE
The current main building of the Faculty of Architecture is located on an extensive plot of land at Podchorążych Street in Cracow. Between the former palace and the street is a park, which in the upcoming years will undergo a major redevelopment on based on a design selected in a project competition that was held in 2022. According to the Local Development Plan, the only possible extension of the university building can take place in its courtyard at the site of the existing outbuildings and garages. The windows of the front part of the palace provide light to the main circulatory paths – corridors. The side wings contain office spaces and smaller lecture halls. From the north, the courtyard is bordered by the extensive grounds of the WKS Wawel sports club, which is no longer under the management of the Cracow University of Technology. The proposed section should not restrict access to daylight to the office spaces and lecture halls.

PROJECT PROPOSAL REQUIREMENTS
DESIGN FLEXIBILITY:
The proposed building should be flexible, providing different potential uses for the same spaces, from exhibitions and presentations, group work and classes to lectures and conferences.
COMMUNITY INTEGRATION:
The proposed building should be open and without artificial barriers. It should promote integration and building the academic community. It is meant to convey the philosophy of the university’s community and celebrate learning.
AESTHETICS AND INNOVATION:
Pushing the boundaries of conventional design offering aesthetic and innovative solutions that challenge traditional ideas and contribute to shaping the future of spaces for university spaces.
SUSTAINABILITY AND ENERGY EFFICIENCY:
The proposed building should be aligned with the sustainable architecture trend. Consideration should be given to the use of sustainable materials, energy-efficient systems and environmentally friendly design strategies to minimise environmental impacts and long-term operating costs.
PRIZES

COMPETITION SCHEDULE
- COMPETITION ANNOUNCEMENT
July 2023 - PUBLICATION OF SUBSTANTIVE MATERIAL
15 September 2023 - REGISTRATION DEADLINE
15 December 2023 - ENTRY SUBMISSION DEADLINE
22 January 2024 - COMPETITION JURY PROCEEDINGS
24-26 January 2024 - POST-COMPETITION PRESENTATION AND ANNOUNCEMENT OF RESULTS
30 January 2024
SUBMISSION REQUIREMENTS
- The entry should be prepared on two 100 x 70 cm boards, oriented horizontally, in PDF format (ca. 4000 x 2800 pixels, 100 ppi), and take up no more than 10 MB each, and should include:
- A six-digit code in the upper right corner (5 mm font size, 5 mm from the edges);
- All floor plans, two cross-sections (one with a fragment of the existing Faculty of Architecture building), to a scale of 1:250;
- 3D visualisations (2 external views from street level, 1 view of the multi-purpose space, 1 view of the entrance hall);
- axonometric projection of the square with neighbouring buildings.
- It is permitted for the boards to include other, additional sketches, diagrams and drawings, which can present the idea behind and the solutions featured in the design.
- The boards should feature text that describes the characteristics of the design.
- In addition, for use in the competition’s promotion, Entrants are to prepare 4 illustrations presenting the design proposal. The illustrations should be prepared and compiled as JPG/PNG/TIFF images, with a minimum resolution of 1920 x 1080 pixels, each having a maximum size of 2 MB.
ADDITIONAL INFORMATIONS
- The competition is dedicated to first- (Bachelor) and second-cycle (Master) students of architecture studies enrolled at universities in the European Economic Area, the United Kingdom or Switzerland.
- Entries can be prepared either individually or in a group (maximum of 4 students in a group).
- Entries should be prepared under the supervision of an academic teacher from the Entrant’s university.
- Each competition Entrant or Group of Entrants has the right to submit one entry.
- All Entrants and academic supervisors are obligated to enclose a signed ‘Contract concerning the transfer of proprietary copyright for the Ideas competition for the preparation of an architectural and urban proposal Łobzów Courtyard’ with their entry.
DOWNLOAD
- Competition Brief
- Terms and Conditions (15 September 2023)
- Substantive Materials (15 September 2023)
- Agreement on the transfer of economic copyright (15 September 2023)
ORGANISER
- The competition is organised by the Cracow University of Technology and the CUT Faculty of Architecture
- The competition is under the auspices of the Lesser Poland Regional Chamber of Architects
and the Cracow Division of the Association of Polish Architects (SARP)
