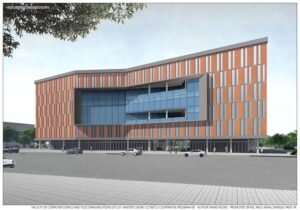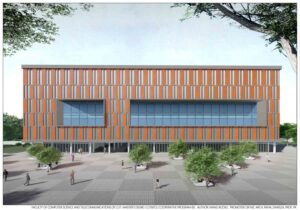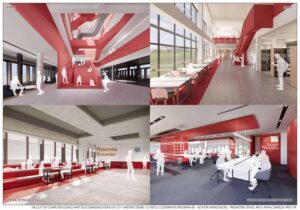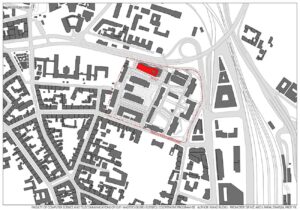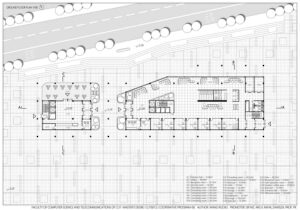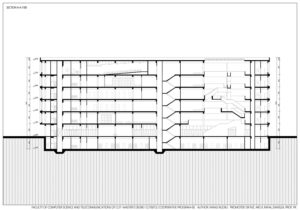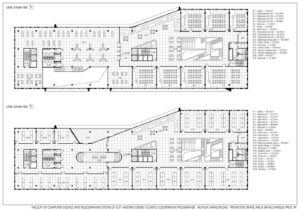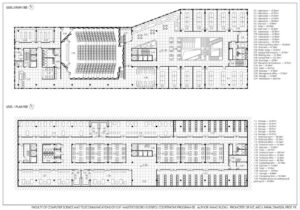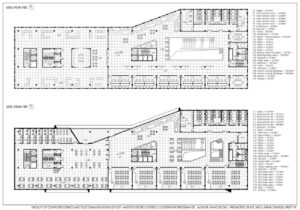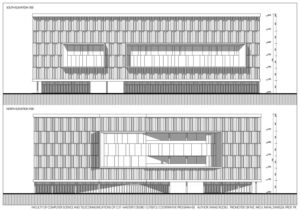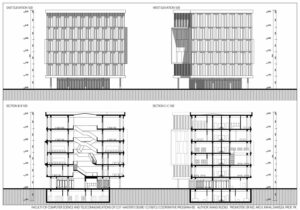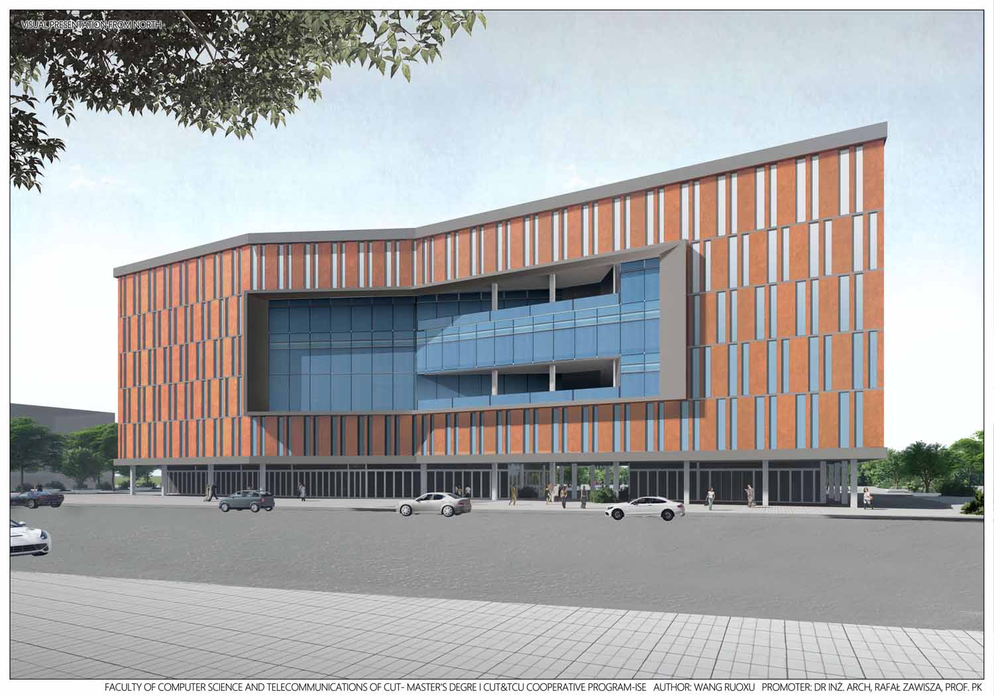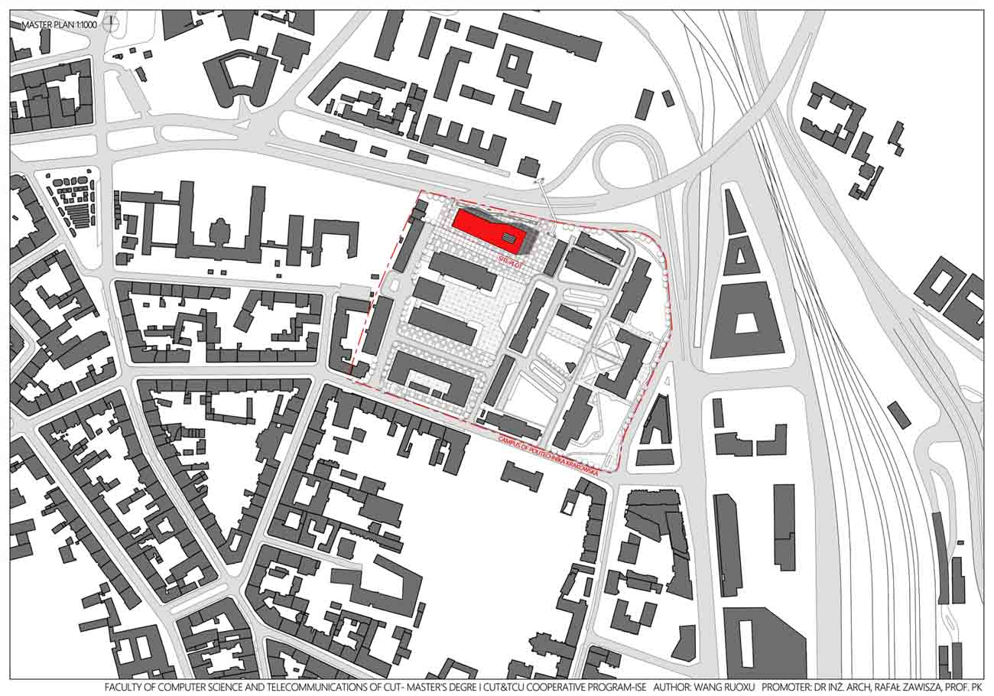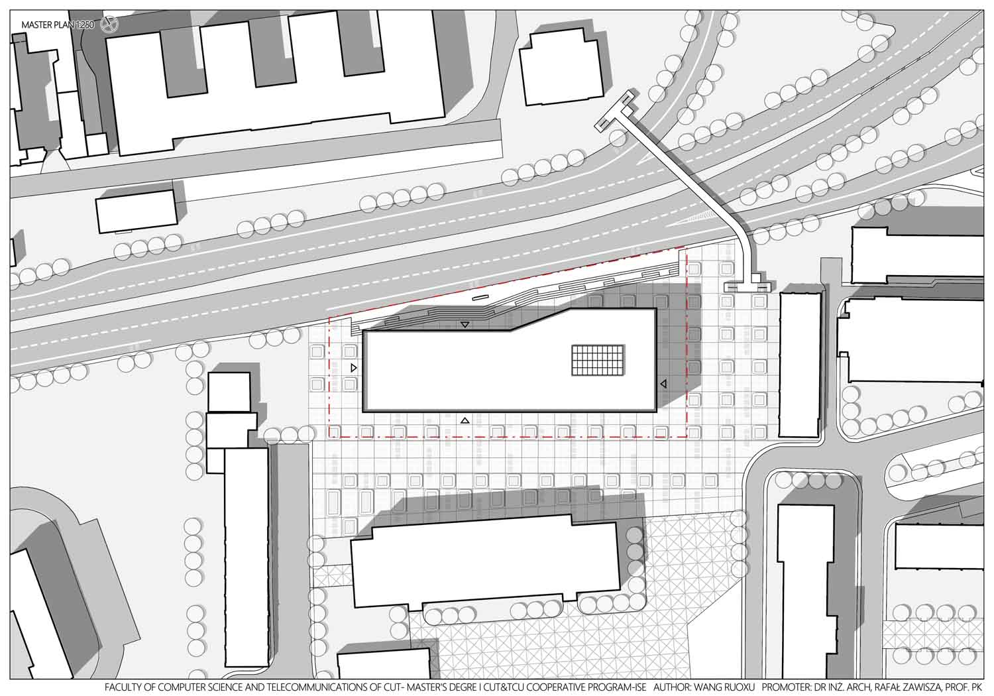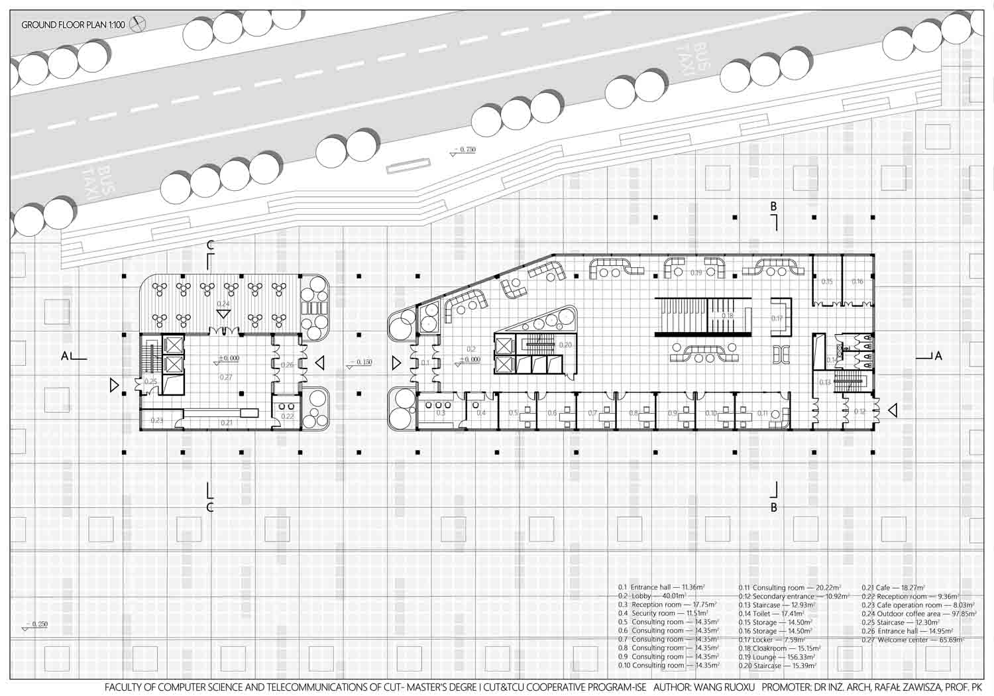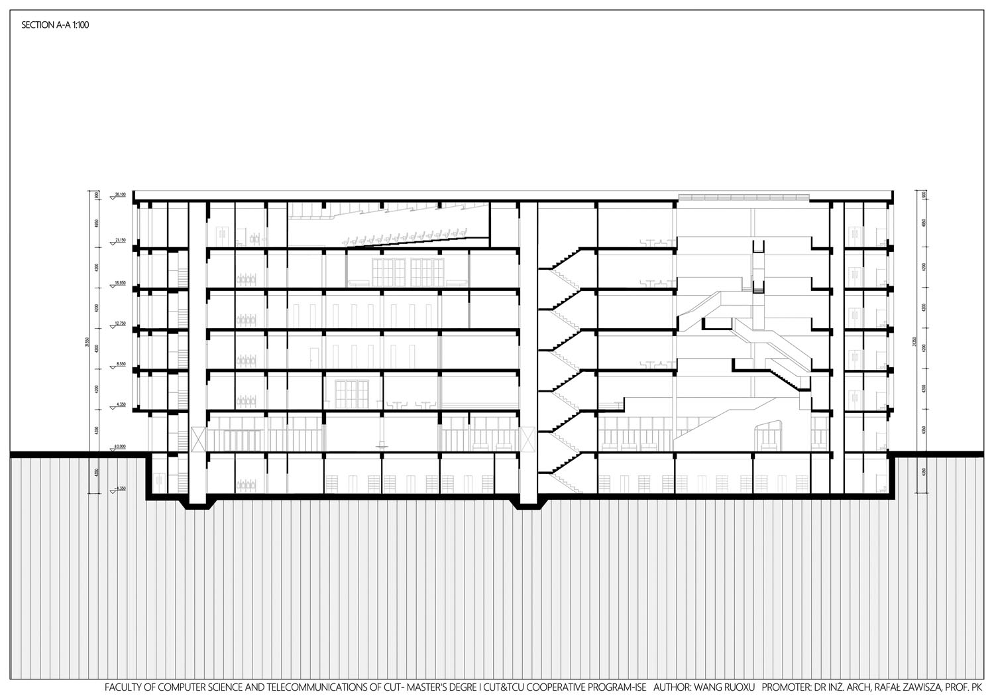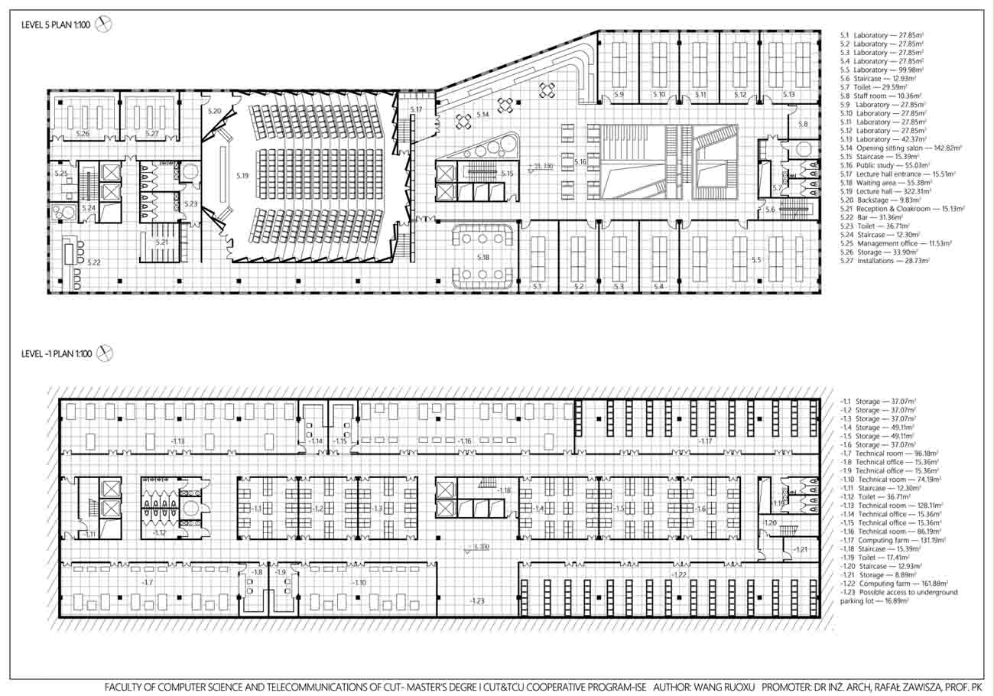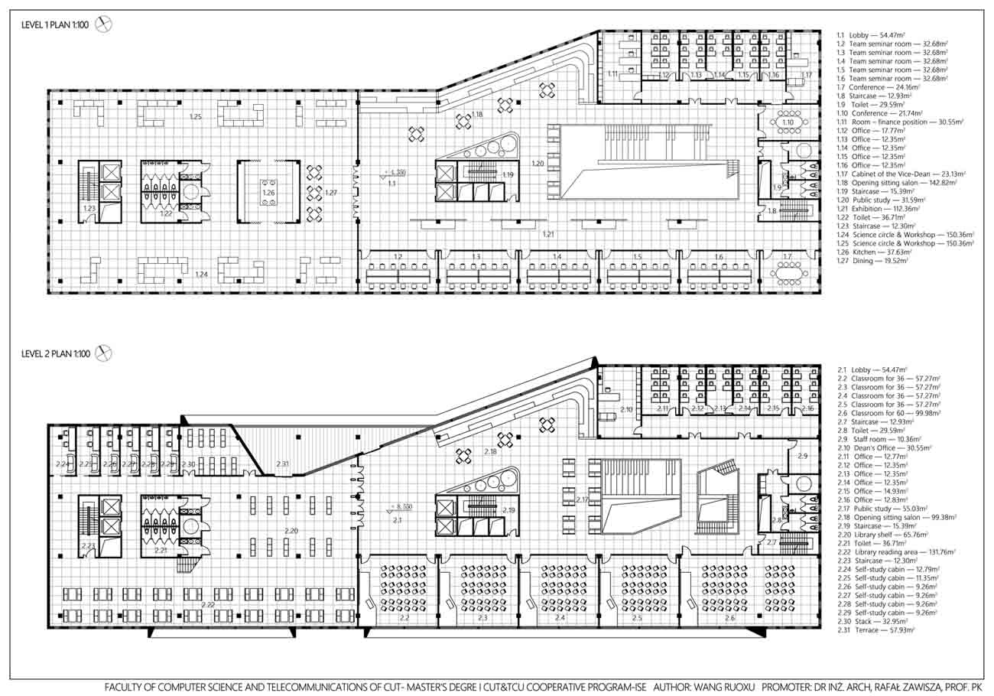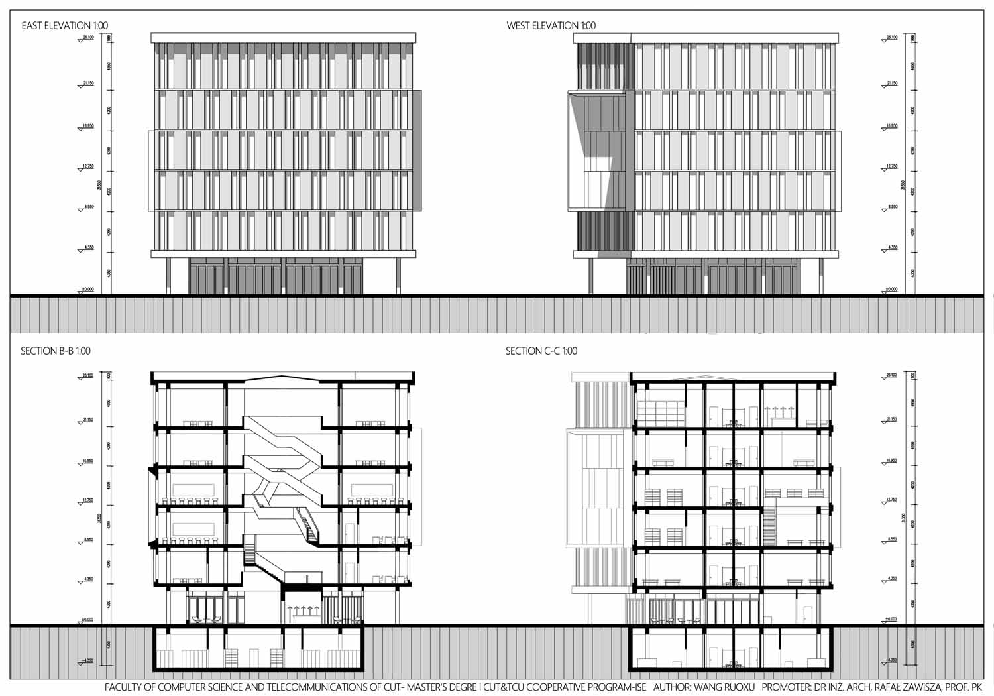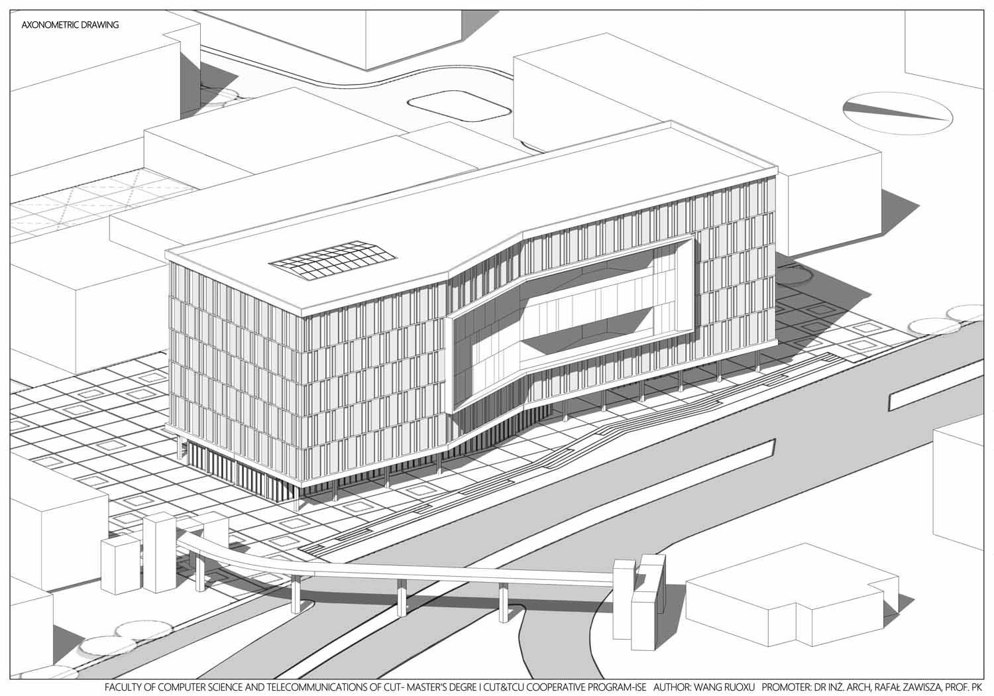Promotor
dr inż. arch. Rafał Zawisza, prof. PK
Recenzent
dr inż. arch. Zbigniew Wikłacz, prof. PK
Tytuł pracy
Polisemia architektury użyteczności publicznej: Projekt budynku Wydziału Informatyki i Telekomunikacji Politechniki Krakowskiej w Krakowie.
Space Polysemy of Public Architecture: Design of the Faculty of Compute Science and Telecommunication of CUT in Krakow, Poland.
Jednostka dyplomująca
Katedra Projektowania Architektonicznego A-6, International School of Engineering
Opis idei projektu
Pod wpływem globalizacji polski model edukacyjny rozwija się zarówno w kierunku dywersyfikacji, jak i elastyczności. Dotychczas budynki dydaktyczno projektowano skupiając się głównie na kształcie architektonicznym, ignorując ontologię przestrzenną i wiele innych problemów, co sprawia, że tradycyjna przestrzeń budynku dydaktycznego uczelni wyższej nie odpowiada już potrzebom zróżnicowanego rozwoju nauczycieli i studentów. Niniejsza praca bada edukacyjną przestrzeń architektoniczną z perspektywy polisemii. Wprowadzenie do teorii szkolnictwa wyższego badań przestrzeni architektonicznej i innych dyscyplin, konstruuje ramy dla rozważań nad polisemią w nauczaniu przestrzeni architektonicznej. Zaproponowano również metodę projektowania opartą na polisemii budynku dydaktycznego, czyli stworzeniu przestrzeni, która spełnia złożone funkcje i służy interaktywnym doświadczeniom. Kompleksowość oznacza, że przestrzeń budynku dydaktycznego integruje funkcje nauczania, wypoczynku i rozrywki, ukierunkowując inkluzywność przestrzeni na różne funkcje i indukcję przedmiotu działania, co znajduje odzwierciedlenie głównie w dwóch aspektach: utrzymaniu elastyczności i otwartości przestrzeni, z poszanowaniem funkcji pozostałych. Interakcja zaczyna się głównie od relacji między projektantami, użytkownikami i przestrzenią. Stanowi rdzeń doświadczenia w projektowaniu i realizuje przestrzenność obiektu w zgodzie z oczekiwaniami partycypacyjnymi, przełamując tradycyjne pojęcie struktury przestrzennej budynku. Projekt nowego budynku Wydziału Informatyki i Telekomunikacji Politechniki Krakowskiej, weryfikuje znaczenie koncepcji polisemii przestrzeni w projektowaniu współczesnych budynków uczelni wyższych, stanowiąc zarazem sprawdzenie metody jej implementacji w praktyce architektonicznej.
Under the influence of the globalization of education, the Polish educational model is developing in the direction of both diversification and flexibility. Contemporary teaching buildings only focus on architectural shape, ignoring spatial ontology and many other problems, which makes the traditional teaching building space of higher education no longer meet the needs of diversified development of teachers and students. This thesis studies the educational architectural space from the perspective of polysemy. Introducing the theories of higher education, architectural space research, and other disciplines, constructs the theoretical framework of the research of polysemy in teaching architectural space. It also proposes a design method based on the polysemy of teaching building space, that is, to create a polysemic space that satisfies complex functions and interactive experiences. Complex means that the teaching building space integrates the functions of teaching, leisure, and entertainment, reflecting the inclusiveness of the space to various functions and the inducement of the activity subject, which is mainly reflected in the two aspects of maintaining the flexibility of the space and creating the remaining space. Interaction mainly starts from the relationship between designers, users, and space, emphasizes the important position of experience in space design, and realizes the space design with good participation expectations by breaking through the traditional space. Finally, we will take the new building project of the faculty of Computer Science and Telecommunications of the Cracow University of Technology as an example to verify the embodiment and significance of the concept of space polysemy in the design of college educational buildings.
